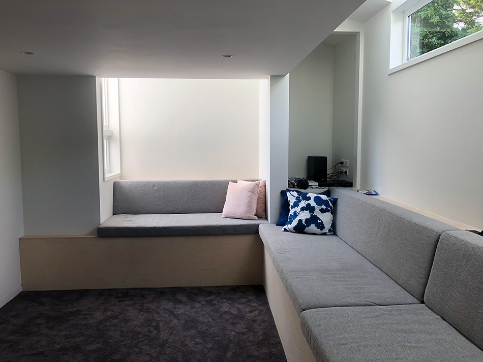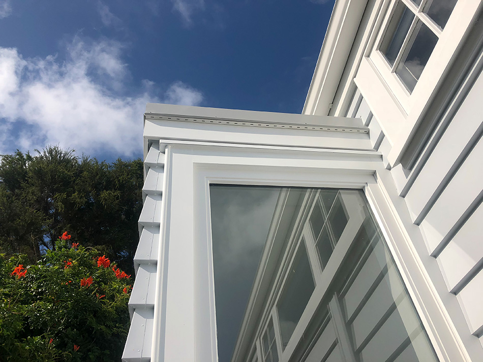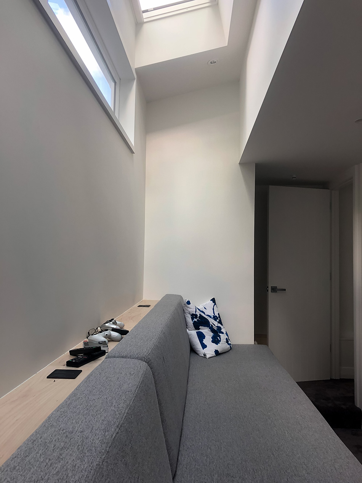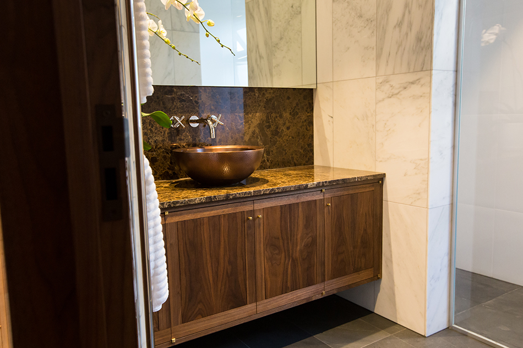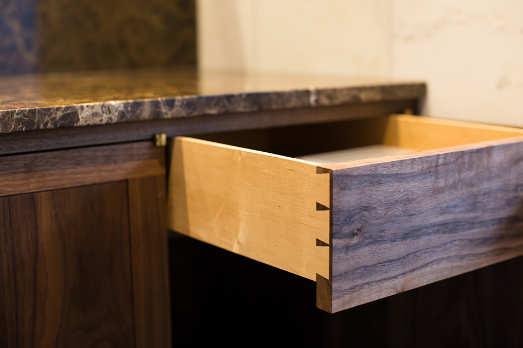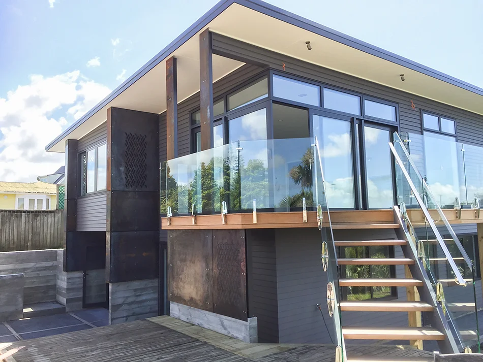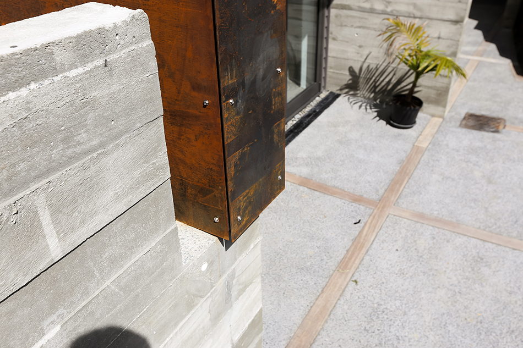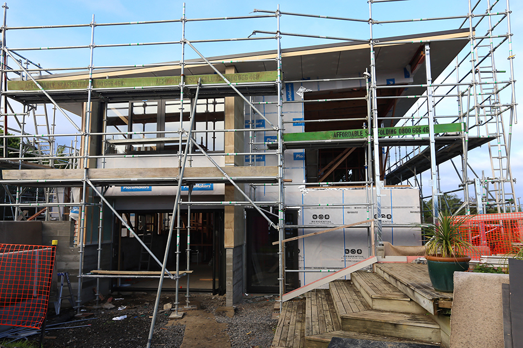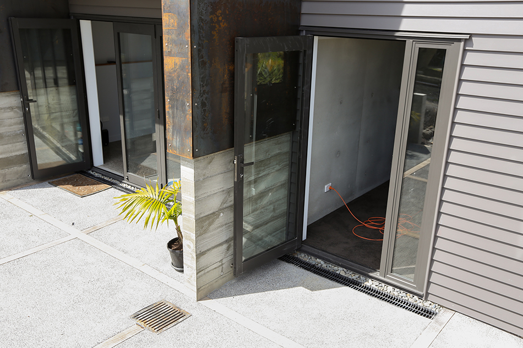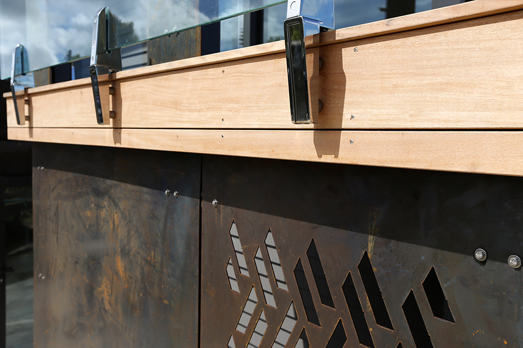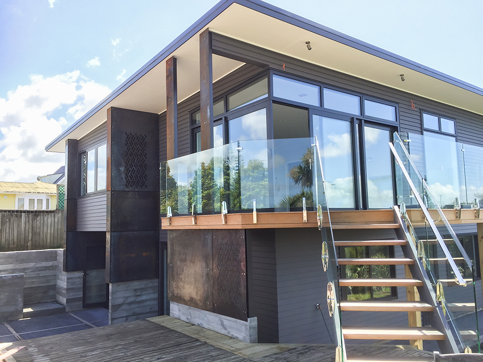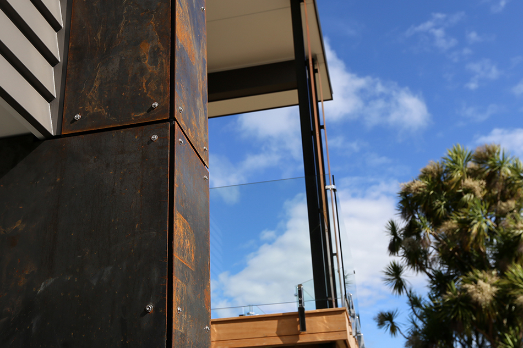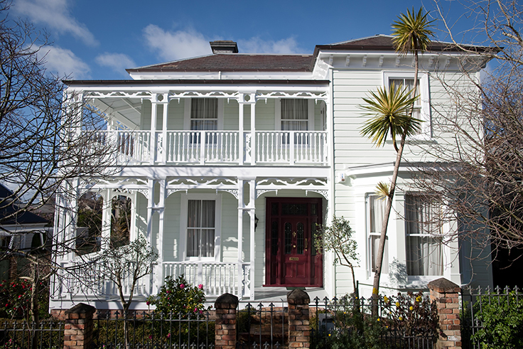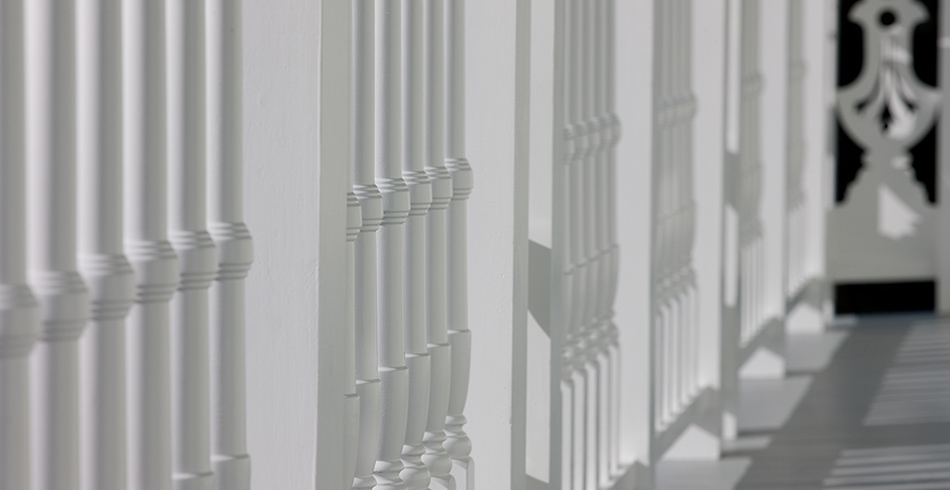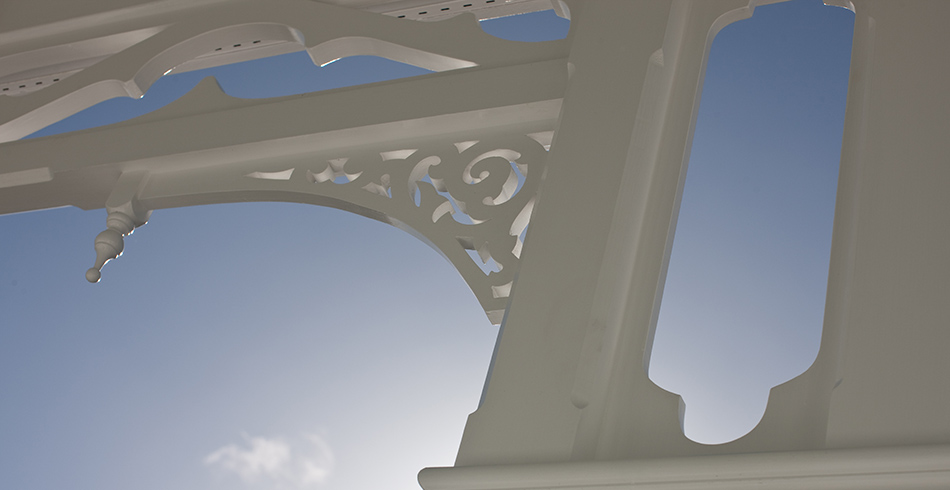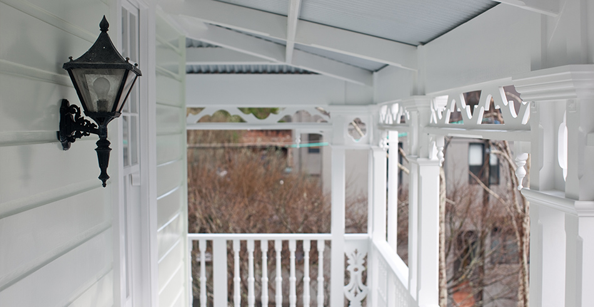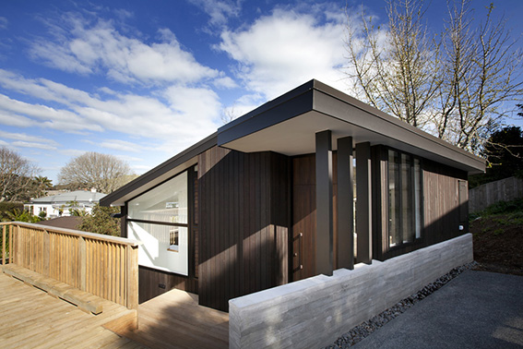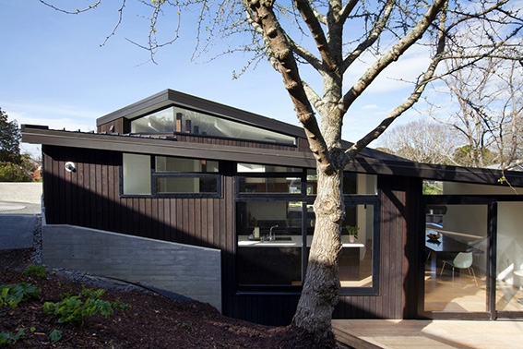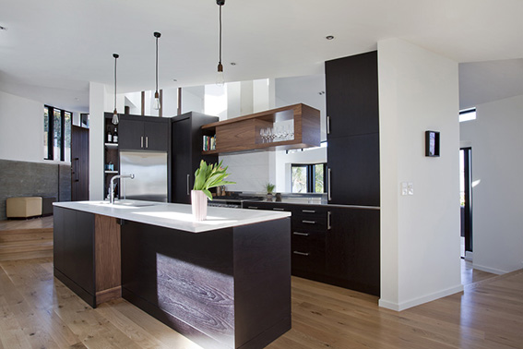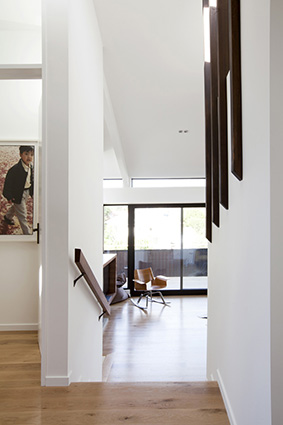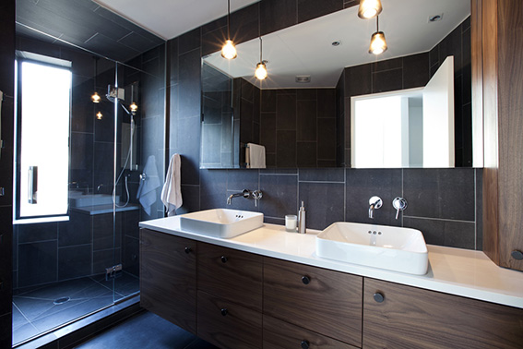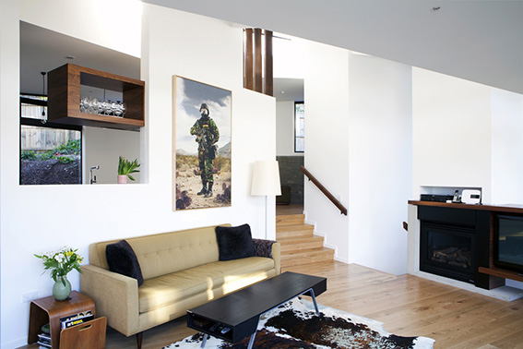Our Recent Projects...
SUNNY BUNGALOW - MOUNT EDEN
The challenge in the Architects words were to “Shoe Horn” the last little bit out of the house. And the last bit was the back of the garage on the dark side of the building. A clever use of windows, roof lights and small sections of high ceiling has stretched the space up and stolen light. The previous dark space now feels uplifting with the proportions of the windows delivering a wide angle view of the blue sky. The new light delivered from different directions provides feedback of the time of day and a connection to the outside world.
A pretty cool space to enjoy, created from nothingness. Good design always gets the best results, and of course a good builder doesn’t hurt either.
BATHROOM RENOVATION
Although a small foot print this was a substantial build from the ground up. The space needed to remain honest to the Mid - Century modern home with simple clean design and natural materials to remain quite period.
Solid Walnut joinery was used and traditional cabinetmaking techniques such as a solid timber carcase. The doors are book matched solid timber panels with framed doors and exposed bridle joinery. There is no modern hardware instead Brass Knife hinges let the doors swing freely and are stopped by an audible click of bullet catches. Concealed behind the doors hand dovetailed drawers that slide silky smooth on timber slips.
Timber windows were replaced with modern double glazed versions, new ventilation and lighting. The surfaces are all flush, making for a sleek design but highly practical. Finishes such as Walnut, Slate, Stone, Copper, Brass make for a period look but more importantly the room is truly composed to last the decades.
Project Design By Glenn Whatt of BOS Architecture http://www.bosarchitecture.co.nz/studio
Builder: The Smithery, well that’s us
Joinery: The Smithery
Stone: SCE Stone http://www.scestoneanddesign.co.nz/
Harware: Chant Hardware https://chanthardware.com/
Tiles: Tile space https://www.tiles.co.nz/
Glass: Viridian glass https://www.tiles.co.nz/
Plumbing Fittings Robertsons https://www.robertson.co.nz/
Finishes Woca Oil https://www.designdenmark.co.nz/
Grendon Road Titirangi
A complete transformation was required of this old bungalow with almost no architectural quality to salvage. The lower floor slab and mid floor structure was kept and extended. A new garage was added along with a more contemporary roof line. The materials were honest with in-situ concrete walls, Corten steel cladding and bevel back weather boards, keeping things harmonious with the local environment. On the inside we have laid new Rustic American Oak flooring and stairs with a touch of Black Walnut. The existing native Matai flooring was salvaged in the bathrooms and natural stone and stainless steel in the kitchen. Solar power and home automation has also been installed.
COLLINGWOOD STREET PONSONBY
An early Ponsonby Villa which has had many lives including as a boarding house complete with fire escapes. Total replacement of the double balcony structure, ballustrading and fretwork was required. Care was taken to replicate the existing pattern and timber sizes to maintain the grand scale rather than the more easily available thinner timber. Interior works also included an additional bedroom on the ground floor, relining, insulation and painting.
Vauxhall Road Devonport
Carefully crafted architecture has produced a comfortable, light-filled home on a very small building site in Devonport. This new build had significant challenges with the steep gradient, poor access and difficult excavation. However a fine result has been produced with expansive decks opening up the living space filled with natural timbers, concrete copper and patina brasses.


